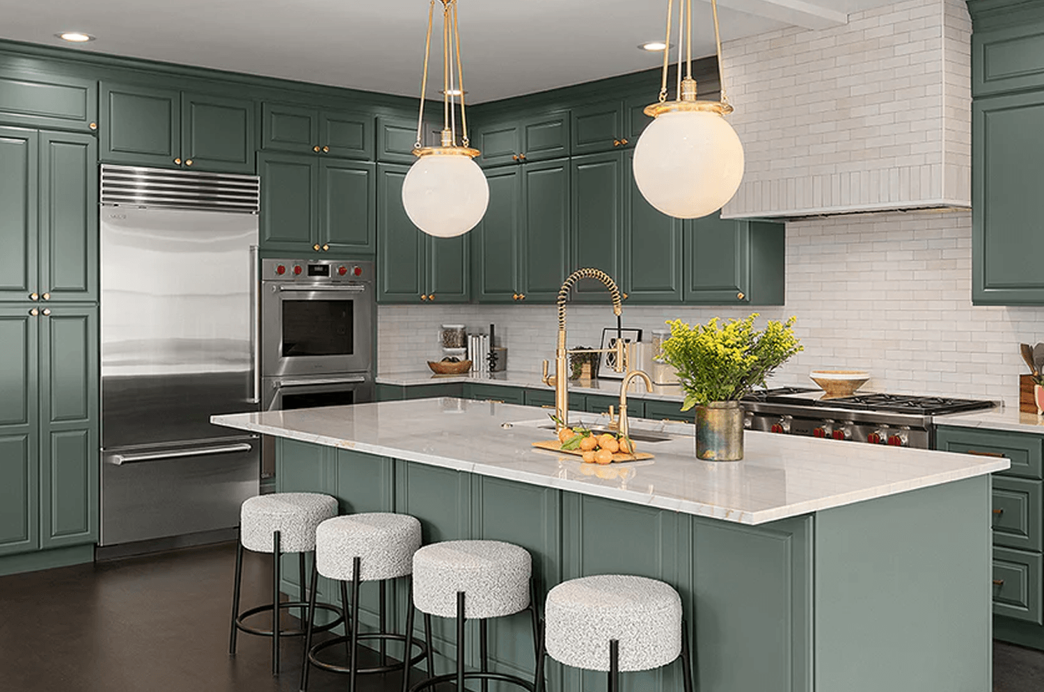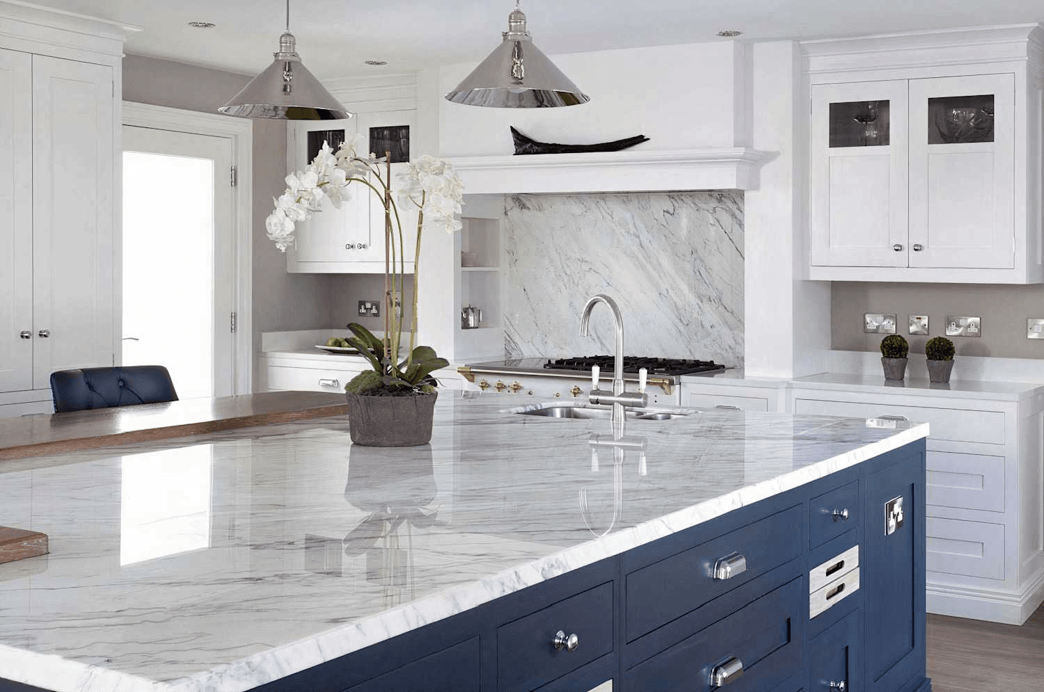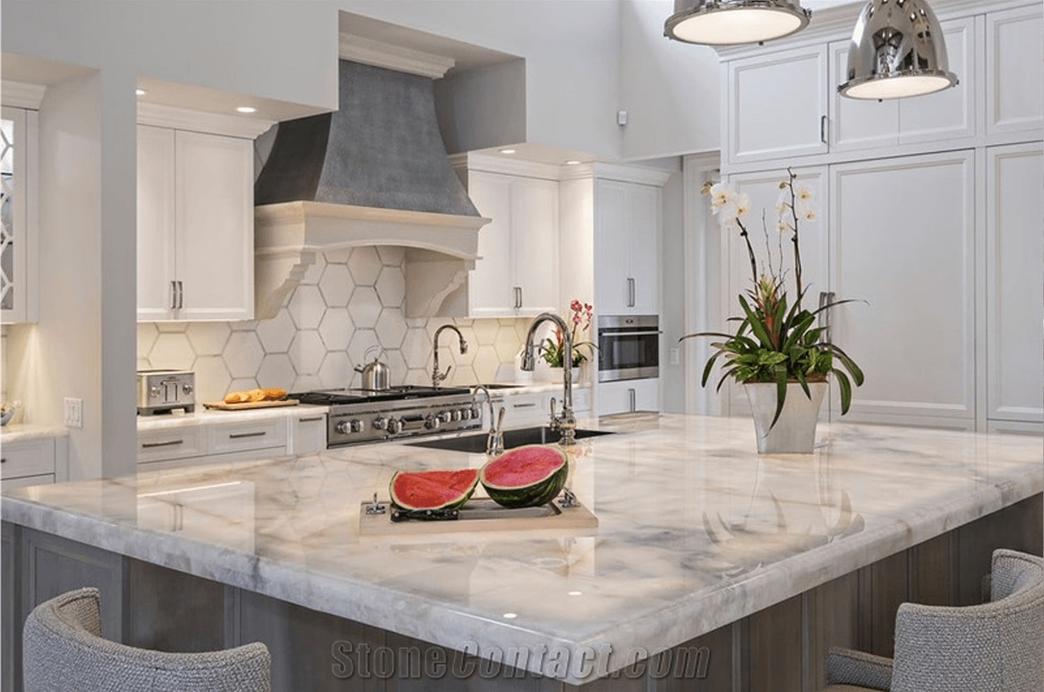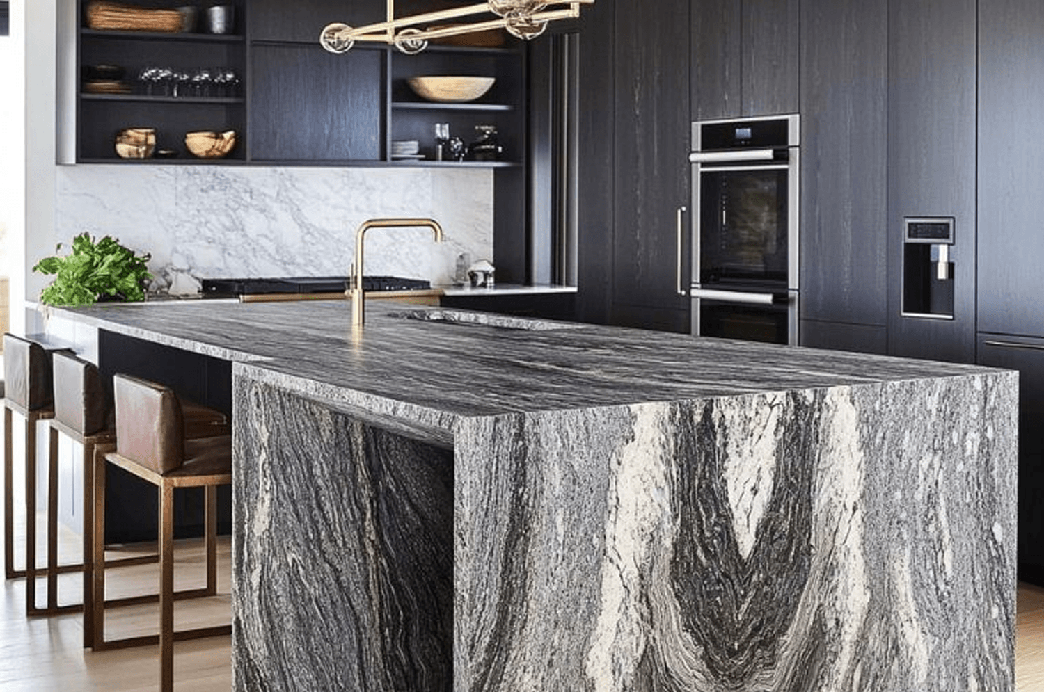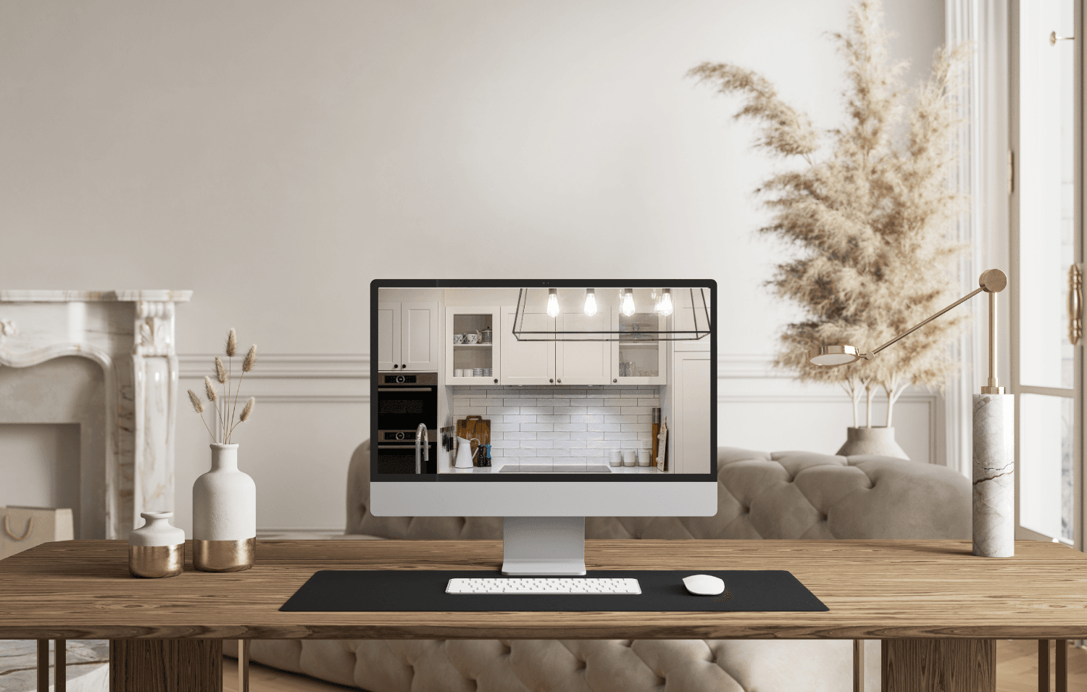How 3D Renderings Can Help You Make Better Design Decisions
If you’ve ever tried to imagine what your dream kitchen or bathroom will really look like, you’re not alone. Most homeowners struggle to visualize how colors, finishes, and layouts will come together—especially when looking at flat samples or 2D plans. That’s where 3D renderings come in.
At Spaces by Candi, I use photorealistic 3D renderings to take the guesswork out of home remodeling. Whether you’re planning a full kitchen renovation or simply updating finishes, these visuals help you make confident, informed design decisions—before you spend a single dollar on materials.
What Are 3D Renderings?
A 3D rendering is a digital, to-scale visualization of your space, complete with lighting, textures, cabinetry, finishes, and furnishings. These aren’t basic sketches—they’re detailed, realistic images that show you exactly how your remodel will look once complete.
Using your layout and design preferences, I create renderings that reflect your space down to the smallest detail—from cabinet color and countertop veining to hardware finishes and tile layouts.
Why 3D Renderings Matter in the Design Process
Here’s how 3D renderings help you make smarter, faster, and more confident decisions:
✅ 1. Visualize Before You Commit
Even with samples and mood boards, it’s hard to picture how it all works together. 3D renderings give you a true-to-life preview of your future kitchen or bath—so you can feel confident in your choices before making any purchases.
🎨 2. Compare Design Options Side-by-Side
Can’t decide between white oak and walnut cabinets? Or whether to do a bold backsplash or keep it classic? Renderings let you see multiple versions of your design so you can compare layouts, finishes, and colors side-by-side—without relying on imagination alone.
💸 3. Avoid Expensive Mistakes
Remodeling is a major investment, and changing your mind mid-project can lead to delays and unexpected costs. 3D renderings help you catch issues early and avoid decisions you may regret once the materials are already installed.
📐 4. Understand the Layout and Flow
A floor plan may show measurements, but it doesn’t always communicate how a space feels. Renderings help you see how your kitchen will function day-to-day—how traffic will flow, how light hits the space, and where you might want more storage or seating.
🧠 5. Feel Less Overwhelmed
Remodeling can feel like a puzzle with too many pieces. 3D design makes it easier to understand how all those pieces come together—so you can stop second-guessing and start getting excited.
How I Use 3D Renderings at Spaces by Candi
As a virtual kitchen and bath designer, 3D renderings are central to my process. Whether you’re doing a full gut renovation or just need help selecting finishes, I’ll create detailed visuals of your space—including:
- Accurate room dimensions
- Custom cabinetry styles and colors
- Countertops, backsplash, flooring, and lighting
- Hardware and fixture options
- Optional staging with furniture or decor for full impact
I’ll walk you through each version so you can make decisions with clarity, not confusion.
Ready to See Your Dream Space—Before It’s Built?
If you’re planning a remodel and feeling overwhelmed by all the choices, a 3D rendering could be the solution. It’s like test-driving your design—without the pressure of getting it perfect the first time.
Let’s design your space with intention, not guesswork.


